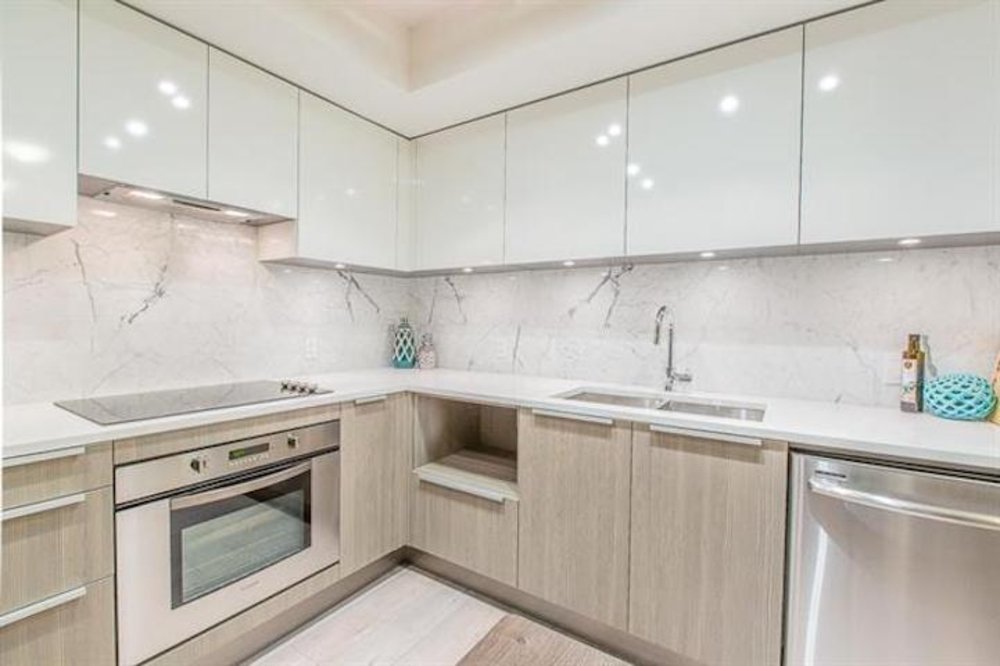2203 6461 Telford Avenue, Burnaby
SOLD / $583,000
1 Bed
1 Bath
506 Sqft
2014 Built
$162.90 mnt. fees
Sensational living by renowned Intracorp, in the heart of Metrotown where ultra convenience meets chic modern living. Admire the sweeping cityscape view from the 22nd floor! Ingenious living space with 1-bedroom, 1-bathroom, large outdoor balcony, built-in custom closet , European Fulgor Milano Stove, BONUS in-suite storage, includes 1 parking stall and 1 storage locker. Residents can exclusively enjoy top tier amenities including fitness studio, car wash, and landscaped courtyard. Unbeatable location across from Metrotown Shopping Center, Superstore, T&T Supermarket and steps to Skytrain Station/major public transit routes.
Taxes (2020): $1,543.31
Amenities
- Elevator
- Exercise Centre
Features
- ClthWsh
- Dryr
- Frdg
- Stve
- DW
- Drapes
- Window Coverings
| MLS® # | R2599295 |
|---|---|
| Property Type | Residential Attached |
| Dwelling Type | Apartment Unit |
| Home Style | 1 Storey |
| Year Built | 2014 |
| Fin. Floor Area | 506 sqft |
| Finished Levels | 1 |
| Bedrooms | 1 |
| Bathrooms | 1 |
| Taxes | $ 1543 / 2020 |
| Outdoor Area | Balcony(s) |
| Water Supply | City/Municipal |
| Maint. Fees | $163 |
| Heating | Electric |
|---|---|
| Construction | Concrete |
| Foundation | |
| Basement | None |
| Roof | Torch-On |
| Floor Finish | Laminate, Tile |
| Fireplace | 0 , |
| Parking | Garage; Underground |
| Parking Total/Covered | 1 / 1 |
| Parking Access | Lane |
| Exterior Finish | Concrete,Glass |
| Title to Land | Freehold Strata |
| Floor | Type | Dimensions |
|---|---|---|
| Main | Living Room | 14'0 x 10'0 |
| Main | Kitchen | 10'0 x 9'0 |
| Main | Bedroom | 10'0 x 9'0 |
| Floor | Ensuite | Pieces |
|---|---|---|
| Main | Y | 4 |
Similar Listings
Listed By: Oakwyn Realty Ltd.
Disclaimer: The data relating to real estate on this web site comes in part from the MLS Reciprocity program of the Real Estate Board of Greater Vancouver or the Fraser Valley Real Estate Board. Real estate listings held by participating real estate firms are marked with the MLS Reciprocity logo and detailed information about the listing includes the name of the listing agent. This representation is based in whole or part on data generated by the Real Estate Board of Greater Vancouver or the Fraser Valley Real Estate Board which assumes no responsibility for its accuracy. The materials contained on this page may not be reproduced without the express written consent of the Real Estate Board of Greater Vancouver or the Fraser Valley Real Estate Board.
Disclaimer: The data relating to real estate on this web site comes in part from the MLS Reciprocity program of the Real Estate Board of Greater Vancouver or the Fraser Valley Real Estate Board. Real estate listings held by participating real estate firms are marked with the MLS Reciprocity logo and detailed information about the listing includes the name of the listing agent. This representation is based in whole or part on data generated by the Real Estate Board of Greater Vancouver or the Fraser Valley Real Estate Board which assumes no responsibility for its accuracy. The materials contained on this page may not be reproduced without the express written consent of the Real Estate Board of Greater Vancouver or the Fraser Valley Real Estate Board.














