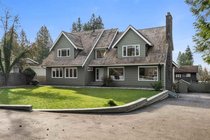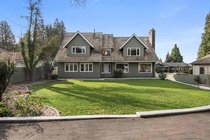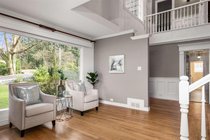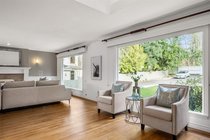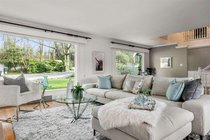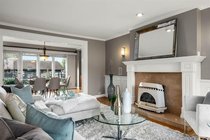760 Austin Avenue, Coquitlam
SOLD / $2,300,000
9 Beds
5 Baths
6,082 Sqft
14,685 Lot SqFt
1950 Built
Recently updated over 6000 sqft house on a huge 14,685 lot right across Vancouver Golf Club in Coquitlam's sought after neighbourhood. The house is set back 100 Ft from the road, rebuilt from bottom to top in 1991 with 2 large guest suites, family room, office/den, and attic games room on the top floor. The high ceiling foyer on main floor leads to a big living area with hardwood flooring and large windows overlooking an expansive front lawn. Master suite+ 2 bedrooms on main. Downstairs has three bedrooms, living area, a gigantic recreation room opens to the backyard with a private pool. Close to Lougheed Mall, skytrain. Potential Land Assembly in the future. Perfect home for a big family. Move in Ready.
Taxes (2020): $6,023.21
Features
- ClthWsh
- Dryr
- Frdg
- Stve
- DW
Site Influences
- Central Location
- Lane Access
- Private Yard
It appears you don't have Adobe Reader or PDF support in this web browser.
Click here to download the PDF
| MLS® # | R2553918 |
|---|---|
| Property Type | Residential Detached |
| Dwelling Type | House/Single Family |
| Home Style | 3 Storey w/Bsmt |
| Year Built | 1950 |
| Fin. Floor Area | 6082 sqft |
| Finished Levels | 4 |
| Bedrooms | 9 |
| Bathrooms | 5 |
| Taxes | $ 6023 / 2020 |
| Lot Area | 14685 sqft |
| Lot Dimensions | 89.00 × 165 |
| Outdoor Area | Balcny(s) Patio(s) Dck(s) |
| Water Supply | City/Municipal |
| Maint. Fees | $N/A |
| Heating | Forced Air |
|---|---|
| Construction | Frame - Wood |
| Foundation | |
| Basement | Full,Separate Entry |
| Roof | Wood |
| Floor Finish | Hardwood, Tile |
| Fireplace | 1 , Natural Gas |
| Parking | Open |
| Parking Total/Covered | 0 / 0 |
| Exterior Finish | Wood |
| Title to Land | Freehold NonStrata |
| Floor | Type | Dimensions |
|---|---|---|
| Main | Foyer | 7'5 x 9'8 |
| Main | Living Room | 27'4 x 17'1 |
| Main | Dining Room | 15'6 x 10'1 |
| Main | Kitchen | 10'9 x 10'2 |
| Main | Master Bedroom | 12'9 x 14'8 |
| Main | Bedroom | 12'1 x 12'8 |
| Main | Bedroom | 12'1 x 12'8 |
| Main | Laundry | 12'8 x 6'8 |
| Main | Eating Area | 10'2 x 5'6 |
| Above | Bedroom | 20'6 x 13'7 |
| Above | Bedroom | 14'4 x 12'7 |
| Above | Bedroom | 13'7 x 12'10 |
| Above | Family Room | 19'8 x 15'10 |
| Above | Kitchen | 10'10 x 9'11 |
| Above | Flex Room | 20'4 x 18'11 |
| Below | Living Room | 26'7 x 15'8 |
| Below | Dining Room | 14'7 x 9'8 |
| Below | Kitchen | 11'3 x 9'10 |
| Below | Bedroom | 20'1 x 12'0 |
| Below | Bedroom | 10'3 x 11'9 |
| Below | Bedroom | 10'8 x 11'11 |
| Below | Laundry | 11'9 x 4'3 |
| Below | Storage | 7'1 x 5'10 |
| Floor | Ensuite | Pieces |
|---|---|---|
| Main | Y | 3 |
| Above | N | 3 |
| Main | N | 4 |
| Above | Y | 3 |
| Below | N | 3 |
Similar Listings
Listed By: Oakwyn Realty Ltd.
Disclaimer: The data relating to real estate on this web site comes in part from the MLS Reciprocity program of the Real Estate Board of Greater Vancouver or the Fraser Valley Real Estate Board. Real estate listings held by participating real estate firms are marked with the MLS Reciprocity logo and detailed information about the listing includes the name of the listing agent. This representation is based in whole or part on data generated by the Real Estate Board of Greater Vancouver or the Fraser Valley Real Estate Board which assumes no responsibility for its accuracy. The materials contained on this page may not be reproduced without the express written consent of the Real Estate Board of Greater Vancouver or the Fraser Valley Real Estate Board.
Disclaimer: The data relating to real estate on this web site comes in part from the MLS Reciprocity program of the Real Estate Board of Greater Vancouver or the Fraser Valley Real Estate Board. Real estate listings held by participating real estate firms are marked with the MLS Reciprocity logo and detailed information about the listing includes the name of the listing agent. This representation is based in whole or part on data generated by the Real Estate Board of Greater Vancouver or the Fraser Valley Real Estate Board which assumes no responsibility for its accuracy. The materials contained on this page may not be reproduced without the express written consent of the Real Estate Board of Greater Vancouver or the Fraser Valley Real Estate Board.



